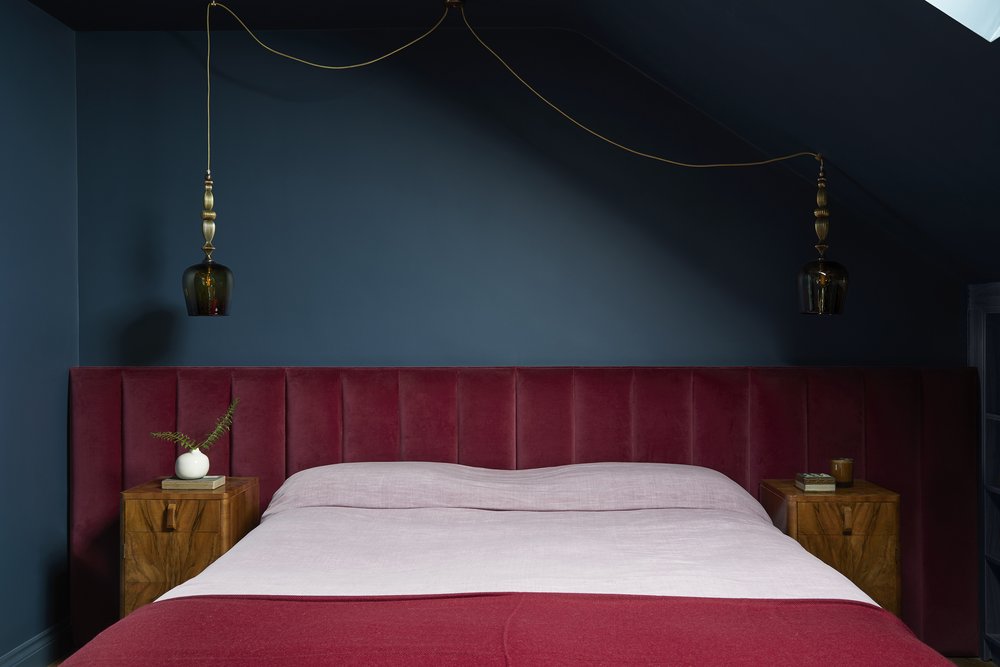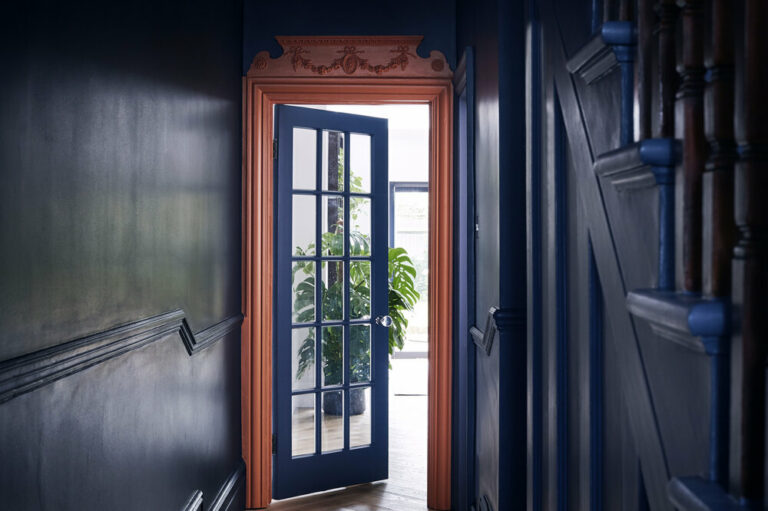Earlier this year, we introduced our 6-day email guide titled ‘The Japanese Art of a Calm & Balanced Home’, where I shared the fundamental principles of Japanese design that shape the way we live and create our homes.
While I hope you have subscribed and enjoyed the email guide, I would like to showcase how we apply these principles to our clients’ home projects in London. By presenting a case study, we aim to demonstrate how these principles can be seamlessly adapted to Western homes, just as they are in Japan.
The first principle in our series is Hikari (Light). ‘Light’ and ‘shadow’ serve as the cornerstone of Japanese aesthetics, and there is more to this principle than simply controlling the amount of natural light entering a space. Today, I want to highlight our projects where we have embraced darkness.
Gone are the days of all-white interiors as a default option. We now explore the use of dark colors on walls, whether through paint, wallpaper, or other finishes, to regulate the light bouncing within a room.
I particularly like envelopping bedrooms in dark colours as they contribute to a better quality of sleep. The warm and cozy atmosphere created by dark hues offers a dramatic backdrop for everything within the room.

1. Bedroom
The early morning light streaming through a tiny gap in the curtains at 4 a.m. used to be a disturbance until I discovered the transformative effect of a dark bedroom. Instead of bouncing around the room, the light remains as a subtle stream, making a significant difference in sleep quality. Several of our clients have embraced this advice, and our ‘Jewel Box Suite’ project is an elegant example of the concept in action.
2. Entrance Hallway
I often jest with our clients that they can use dark colors in any area of their home where they spend no more than 10 minutes at a time. Transition spaces like entrance hallways are perfect for making a dramatic impact and welcoming guests. In our ‘Elegant Family Abode’ project, we combined Mrs. Client’s favorite colour, navy blue, with Mr. Client’s favorite, orange, to create a striking hallway.


3. Guest Loo
The guest loo is typically the smallest room in any home, and people are more open to embracing bold designs in this space. It provides the perfect opportunity to incorporate darkness, as guests typically spend minimal time there. It is a chance to showcase sophisticated aesthetics, as demonstrated in our ‘Past Meets Present’ project, where a dramatic wallpaper choice added depth and intrigue.
In contrast to these spaces, I would not recommend using dark colors in rooms where productivity is crucial, such as the kitchen, home office, or children’s study areas.
If you are interested in learning more about Japanese design philosophy, or are considering the ways in which your home can be adapted to create a better sense of calm and balance – this guide is for you.
Both informative and evocative, this guide has been a labour of love and we look forward to hearing your thoughts on it.
You can sign up to this free and exclusive guide by clicking this link.
If you are interested in having inspirational content delivered straight to your inbox, you can also sign up to our monthly newsletter below. Don’t worry, we promise not to spam you.