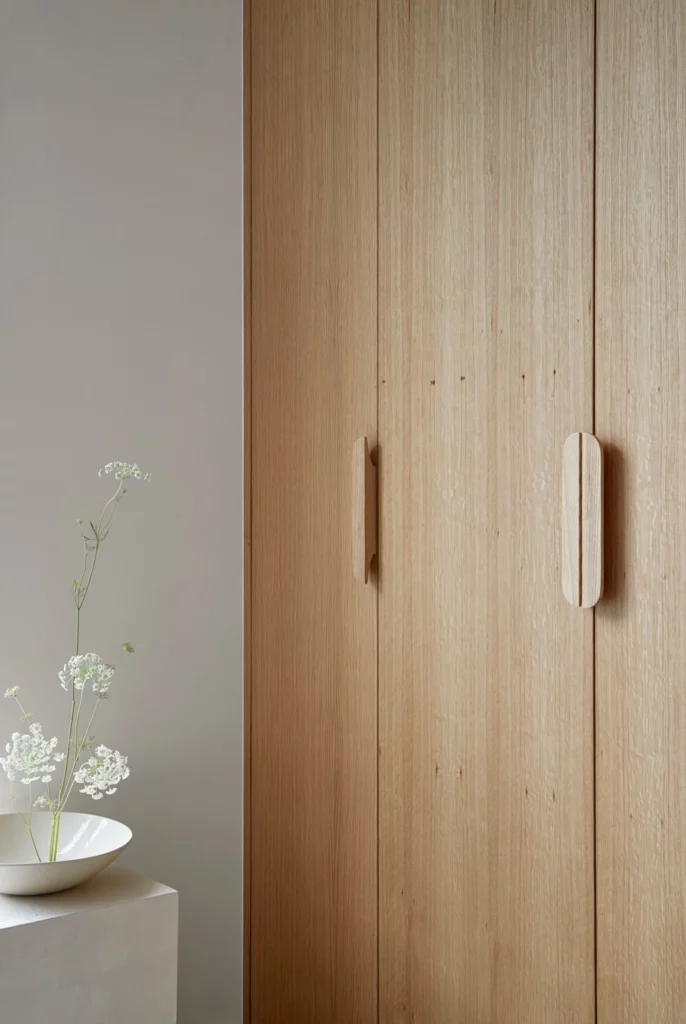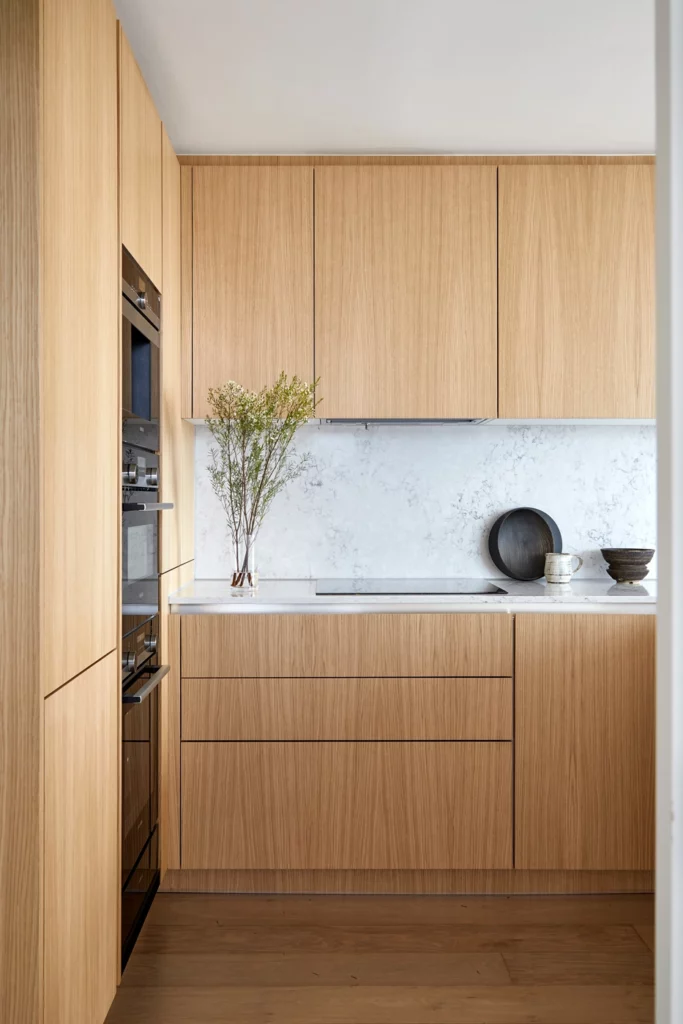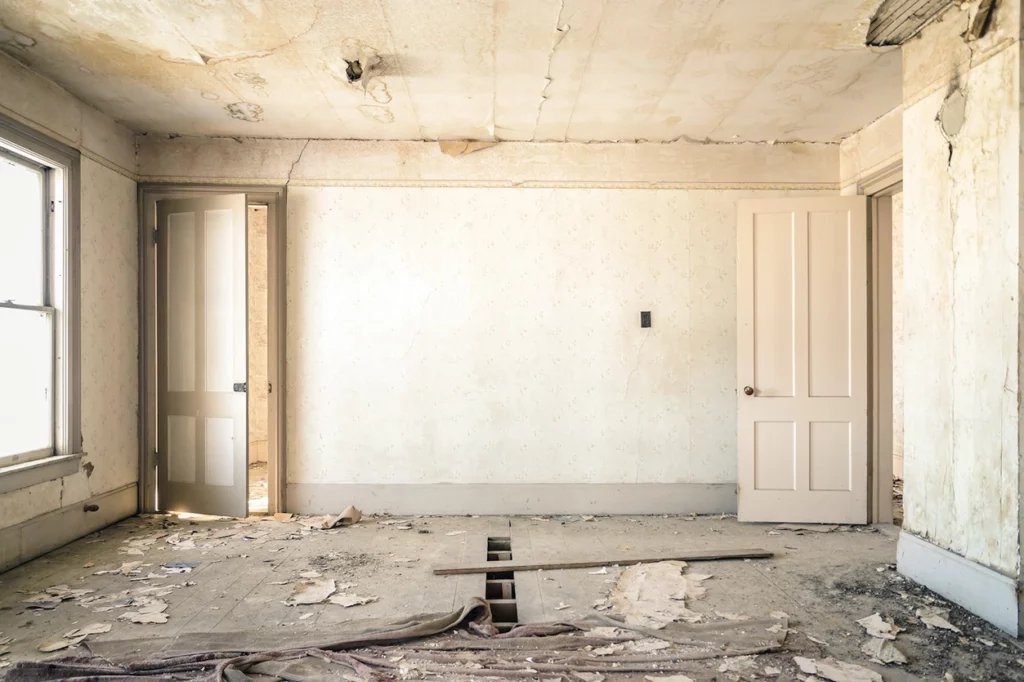At our studio, while we often engage in architectural and structural work, there’s something deeply satisfying about transforming new-build flats with thoughtful interior decoration and furnishings. Even without major renovations, we apply the same design principles we use for our larger projects to create spaces that feel warm, grounded, and personal.
Our most recent ‘Ikebana & Pottery’ project in Canary Wharf involved injecting life into a nearly new-build flat, turning it from a ‘white box’ into a serene, character-filled home. Developer flats often lack the depth and warmth of period properties, but with a considered approach, even these modern spaces can be made to reflect both location and the people living within them.
For this client – a couple with a passion for Japanese culture – our design embraced two core aspects of their lifestyle: displaying their ikebana, Japanese flower arrangements, and pottery collection while creating a home that feels rooted in natural materials and mindful simplicity.

Creating Space for Ikebana with ‘Ma’
A key principle we used in this project is Ma, the Japanese concept of space. In a Zen garden, empty spaces are intentional, allowing the mind to rest and reflect. We brought this idea into the flat by leaving certain areas uncluttered, creating breathing room around key displays. For the client’s ikebana display, we selected a prominent column between the living and dining spaces, ensuring it would be the first thing you see when entering. This curated emptiness gives the arrangement a sense of importance and calm.
Maximising Storage with ‘Taru wo Shiru’
Another key aspect of the brief was incorporating the principle of Taru wo Shiru – the idea that “less is more.” To maintain a serene environment, we transformed one of the bedrooms into a multipurpose storage room, designing built-in storage to keep anything unnecessary out of sight.
This approach allowed us to create a clutter-free space, enhancing the feeling of calm throughout the home.


Grounding the Design with ‘Shizen’
Finally, to bring warmth and a connection to nature, we elevated the flat’s finishes by swapping the developer’s dark grey cabinetry for oak veneer.
Shizen, or nature, plays a fundamental role in Japanese design. By introducing oak, a wood native to and abundant in Europe, we grounded the home in its surroundings, creating a connection between the high-rise flat and the natural world below.
4. Technical Design
- Do our suppliers uphold environmental credentials and standards?
- Are we specifying windows and insulation for maximum thermal efficiency?
- Will we integrate efficient mechanical ventilation for heat recovery?


5. Construction
- We review alternative/ suggested products by the project contractor against performance and environmental standards.
- At handover, we provide comprehensive records, technical specifications, and maintenance guides to ensure your home’s sustainability is maintained long-term.
The result is a flat that feels welcoming and rooted – a perfect reflection of the clients’ new life in the UK. Their once investment property is now a personal sanctuary, designed to celebrate their love of Japanese aesthetics and mindful living.
If you would like to learn more about our design principles, sign up to our 6-day email guide, ‘The Japanese Art of a Calm & Balanced Home’.