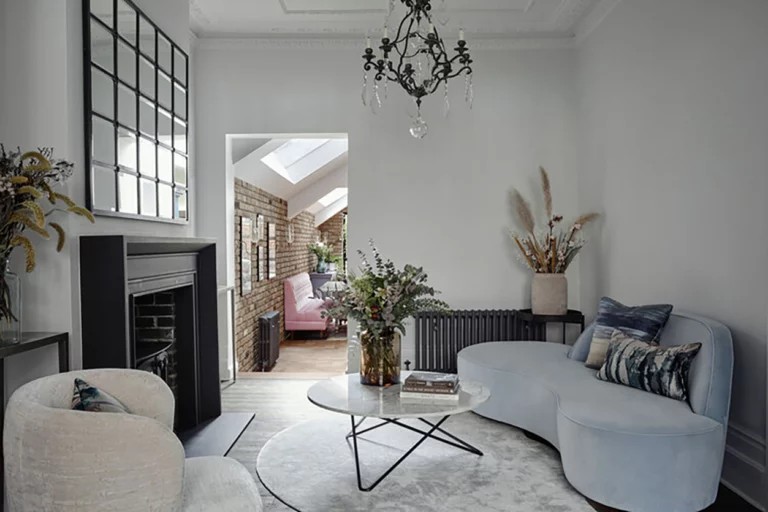In 2020, Yoko Kloeden Design transformed a dated Edwardian townhouse in the heart of south-west London into a contemporary oasis for a corporate power-couple and their toddler.
Seeking a place of solace and serenity after taxing days in the office, our clients set upon an all-encompassing double story extension to allow more room for their growing family and relatives who often stay.
We had the opportunity to sit down with our client to discover what surprised her about the renovation project and what she thinks about the experience in general, now looking back a year later.

How would you describe your home before?
Before any renovation work took place the home was structurally ok, but it just did not feel like a home. Ahead of us buying the property it has been rented so there was a lot of expected wear and tear, and it had very basic décor. It didn’t feel cosy or finished.
Why did you select Yoko Kloeden Design?
Our first thought was that we really liked Yoko’s design and style; we knew we wanted the house to feel modern but maintain the original features at the same time and we knew she could achieve that.

What do you believe were the biggest achievements?
The biggest achievement was fitting all of our furniture and wish list of items into the space. We had a lot of previous furniture pieces and Yoko worked wonders with the space; managing to find a home for everything without making the place feel cluttered.
What changes to your home make the most difference to your everyday life?
The space in the kitchen is transformational; we are able to entertain, eat and relax all in the same room, which is brilliant. There is also enough space for our children’s’ toys without it feeling like toddler stuff is dominating the design.
How does your new home make you feel?
Content and settled. We have moved a lot over the last 10 years and nowhere has really felt like home, but now we finally have a place that really feels like ours and I love the design.

What is your favourite space in your new home?
My favourite room has to be my living room, which is situated between the front room and the kitchen. The design inspiration behind the space was a sophisticated New York apartment, even though it is in the middle of a very traditional house and leads onto the kitchen.
Would you like to know more about this project?
The full case study PDF is available to download here.
It is a true pleasure to see our client and her family at peace in their new home. Home renovation is often cited as one of the most stressful experiences a person goes through in their life so our job is to make it as less stressful as possible.
This project was also featured in House Beautiful UK, click here to read what the press said about the project.
If you are thinking about creating your dream home and would like to learn more about how we work and what we do, please get in touch.